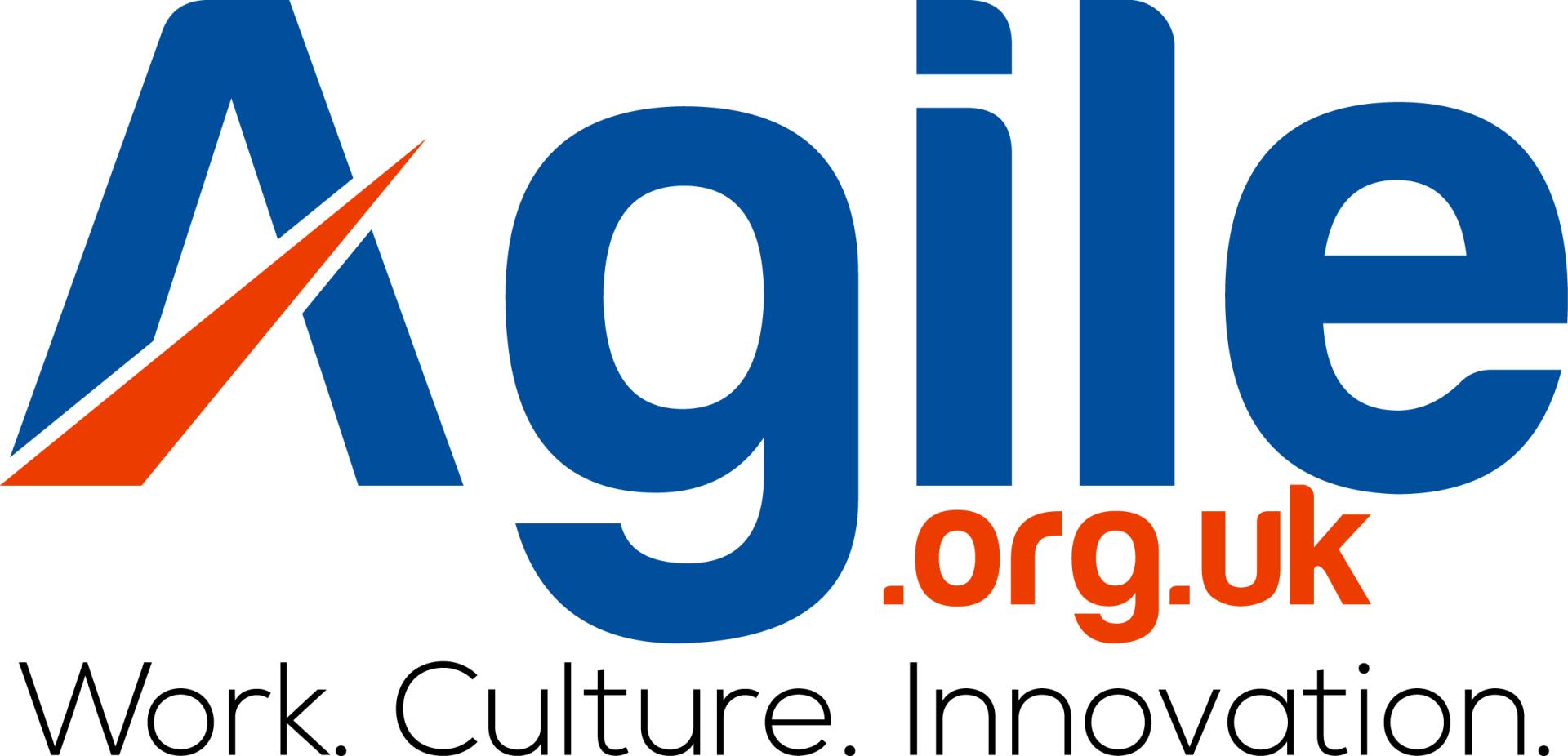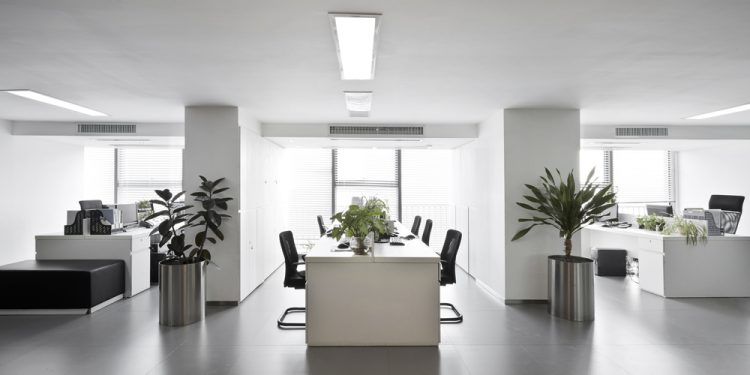Growth is now on the agenda for many organisations, but this is not growth at any cost. For some the focus is still on retrenchment, and cost cutting remains a key focus. Whether the organisation is expanding, contracting or striving to maintain the “status quo” its work space should reflect actual need, operate at peak efficiency supporting the workforce and its workstyles in the most effective ways.
Many will see in their workplaces what JCI utilisation surveys have consistently shown in offices across the world – “almost half of every workplace empty, and two-thirds of all meeting rooms unoccupied“. Despite claims by occupiers that all space allocated is needed, clear evidence indicates that surplus capacity exists which can often reveal significant spaceless growth or rationalisation opportunities and bottom-line improvement across their estate.
Spaceless growth is usually associated with expanding organisations wishing to contain growth within the confines of an existing building to avoid new floor area acquisition. However as spaceless growth is about getting more from the same space, it equally applies to rationalising organisations needing to increase capacity in retained buildings to enable relocation out of buildings earmarked for disposal or lease end. Whatever the driver the time has come to focus on under-utilised, ineffective and unproductive space by unearthing the hidden opportunity in your portfolio.
The office is dynamic and gaps often appear in occupation due to normal business change in people resourcing, work reorganisation and team relocations. However, the ongoing development and dissemination of new technology and work culture over the last decade has “opened up” the office and enabled reduction in both the size of desking and quantity of paper filing that office operations now require.
So for sometime space planners have been developing more efficient use of space by squeezing the workstation footprint in open plan floor layouts to increase office capacity within the environmental and regulatory limits of the building. Indeed the BCO (British Council of Offices) has followed this trend in their current Specification Guide which recommends office design occupancy density levels at 8-13 sq m compared with the 12-17 sq m in the 2005 BCO Specification.
As many workplace consultants are pointing out “work is an activity” and for many this no longer means being tied to a desk or even an office. Workplace technology in recent years has enabled agile working, increasing the opportunity for “work anywhere” both within and remotely from base. This in turn has identified through workstyle analysis a diminished need for individual allocated space with a consequent rise in third place working, shared facilities and alternative worksettings.
So in todays technology-enabled offices there is now great potential to optimise space by growing capacity not only in terms of more workstations per square metre, but also more people per workstation. This largely untapped potential is why spaceless growth must be at the forefront of any corporate property strategy.
There are many past examples of organisations in both private and public sectors that have moved from enclosed to more dense open plan environments with standardised desks, fewer individual offices, common print and offsite filing . Similarly there are numerous current examples of organisations that now have better utilised offices that support agile working with hot desking, touchdown, a range of activity based environments and bookable meeting facilities supported by VoIP, mobile devices, 3G (or 4G) and WiFi making organisational agility ratios of better than 7:10 (workstation:people) a common achievement.
I recently worked with an NHS Hospital Trust to carry out workstyle analysis and case studies involving 400 staff in 2 locations – a Health Centre and hospital space newly converted to office use. I was able to demonstrate the opportunity supporting the business case to reduce existing space requirements by aligning agility ratios with staff workstyles coupled with investment in people change – enabling 30% spaceless growth in both buildings. This in turn led to a major property disposal saving the Trust running costs, avoiding major backlog maintenance as well as gaining capital proceeds.
A larger example from past experience involved spaceless growth in the BT Scottish HQ at Edinburgh Park which enabled the relocation of over 600 staff from Telephone House Edinburgh and its subsequent closure to avoid rapidly worsening terminal structural defects. Although under-utilisation of existing space at Edinburgh Park had been identified, “reclaiming the space for growth” required a combination of re-planning office layouts, diminishing desk footprints, decreasing on site storage and improving IT and wireless technology whilst actively encouraging greater staff take up of home and agile working in both buildings. This allied to focus on internal charging with occupier departments and investment in people engagement, furniture and the office environment, grew Edinburgh Park occupation by over 40%.
Nevertheless getting “more from the same space” is not just a case of maximising workstation density or the “agility ratio” of more people per workspace. There is also a third dimension to spaceless growth.
The purpose of property is to support people and the activity of work, so work space needs to be more effective as well as more efficient. Therefore spaceless growth involves not only better capacity and improving utilisation from existing space, but also growing the performance of that space in supporting the wider needs of a productive innovative workforce. This leads me to the definition of spaceless growth as: getting more capacity, better utilisation and also greater performance from the same space.
So what do high performing workplaces require? Some see performance enhancement purely in tangible terms through provision of well designed activity based environments, spaces and furniture. Others see the real focus on enabling IT and appropriate support facilities, while others see office protocols, culture and leadership that foster support for new productive innovative ways of working as the key. We must also now consider social and environmental impacts and benefits in the workplace, such as people wellbeing and sustainability. In reality enhancing performance is all-embracing, involving the physical, digital, social and cultural aspects of the workplace with the overall aim of creating an appropriately supported , motivated, enabled, healthy and ultimately a happy satisfied workforce.
According to Nick Marks of the New Economics Foundation (Nef) people who are happier at work are more productive – they are more engaged, more creative, have better concentration. The difference in productivity between happy and unhappy people at work ranges between 10-50% – that is 10% for non-complex repetitive tasks, or up to 40-50% in service and creative industries.” That’s an awful lot in terms of business revenue. Certainly we must aim to create work environments that stimulate people and teams in a way that enables them to work to their potential. Maybe that means we should be measuring happiness per square metre !
Many property teams have historically pursued standard “lean” property solutions without true involvement of corporate space consumers. However, there is now a growing awareness that property is not just a cost liability but also an asset with real potential “value add” to the organisation. While minimising property cost liabilities and increasing its efficient use and management are important, its chief value as an asset is in enabling greater performance and productivity from the organisation and its workforce.
Developing and managing spaces that create workplace experiences that enhance and support the performance and outcomes of work is key to extracting this “value add” and the essence of high performing workplaces. However, providing these effective spaces first requires understanding your organisation and to do this you will need to dialogue and engage with your people at all levels on a regular basis – something that may not come naturally to all property teams !
The Agile Organisation has advised and supported a number of clients in understanding and developing workplace change opportunities – helping them gain greater performance and value from their office space. Contact Paul Allsopp for further discussion about spaceless growth and your hidden opportunities.
Paul Allsopp, The Agile Organisation
Member of the Workplace Change Organisation (WCO).














very interesting post indeed ; the lack of good quality data on the actual occupancy of the space, eg workstation , seats in meeting rooms is a significant barrier for a better utilisation ; Schneider Electric has developed an innovative technology to overcome this and deliver the person in charge with space occupancy dashboard which shows the actula use with a very high level of accuracy